The View at Franklin - Apartment Living in Danville, VA
About
Office Hours
Monday through Friday: 9:00 AM to 7:00 PM. Saturday: 11:00 AM to 4:00 PM. Must make an appointment 1 week in advance. A leasing team member can be available between 12:00 PM to 2:00 PM.
We are leasing here at Danville's premier apartment rental community – The View At Franklin, showcasing exquisite 1, 2, & 3-bedroom floor plans, and now offer corporate units.
Discover sophisticated smoke-free apartment living at Danville's latest address, conveniently nestled on East Franklin Turnpike (Route 41) just off Route 29 (I-785).
Indulge in upscale amenities like a clubhouse with a resort style pool with a sun deck, grilling pergola, pet wash, billiards view room, great room with a fireplace, 24/7 fitness center, package lockers, and community-wide high-speed fiber Wi-Fi internet.
Our smoke-free, pet-friendly 1, 2, and 3-bedroom apartments for rent feature spacious living areas, 9-foot ceilings, fully equipped kitchens with island breakfast bars, granite countertops with backsplashes, stainless steel appliances, wood-inspired flooring, ample storage space, private patios or balconies, in-home washers and dryers, and high-speed fiber internet—creating an ideal space for both relaxation and entertainment.
In minutes, discover outstanding shopping, dining, and entertainment choices, from Piney Forest big box shopping to Danville Mall, Danville River District, Downtown Danville, and Caesars Casino.
The View at Franklin is conveniently located near prominent schools and employers, such as Averett University, Danville Community College, Institute for Advanced Learning and Research, Goodyear Tire & Rubber Company, Morgan Olson, Tyson Foods, JTI Leaf Services, Ascent Chemicals, Nestle USA, and Sovah Health. Our prime location near Franklin Turnpike, North Main Street, Piney Forest Road, Route 29, and Route 41 ensures easy access to all areas of Danville.
Now Leasing.
Hurry In! Availability is limited!
Specials
Ask about our Summer Sizzler Specials
Valid 2025-07-15 to 2025-08-14
Inquire about our Select 1 & 2br discounts while they last!
Ask us about our Preferred Employer Programs!
Valid 2024-09-09 to 2025-07-31
Preferred Employer Program Promotion Welcome to The View at Franklin, where we make your dream home more accessible through our exclusive Preferred Employer Program! If you work for one of our partnering companies, you can unlock amazing benefits designed to make your move-in process smooth and affordable. Exclusive Benefits for Preferred Employers: Reduced Fees – Receive a discount off your first full month's rent. Flexible Lease Terms – We offer lease options to fit your lifestyle. Special Renewal Offers – Enjoy loyalty perks when you renew your lease! Discover all the comforts of modern living with the convenience of being part of our Preferred Employer Program. Contact us today to learn more about how you can take advantage of these exclusive perks! Contact the leasing office for details and incentives!
Floor Plans
1 Bedroom Floor Plan

The Gingham
Details
- Beds: 1 Bedroom
- Baths: 1
- Square Feet: 852
- Rent: $1395-$1555
- Deposit: Call for details.
Floor Plan Amenities
- 9Ft Ceilings
- Ample Closet Space
- Granite Countertops with Backsplashes
- Handicapped Accessible Apartments Available Now!
- High-speed Fiber Internet
- Kitchen Island with Breakfast Bar
- Private Balcony or Patio
- Stainless Steel Appliances
- Washer and Dryer in Home
- Wood inspired Flooring
* In Select Apartment Homes
Floor Plan Photos
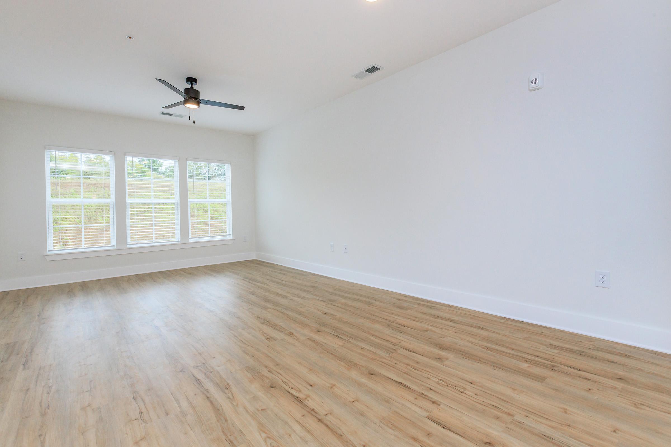
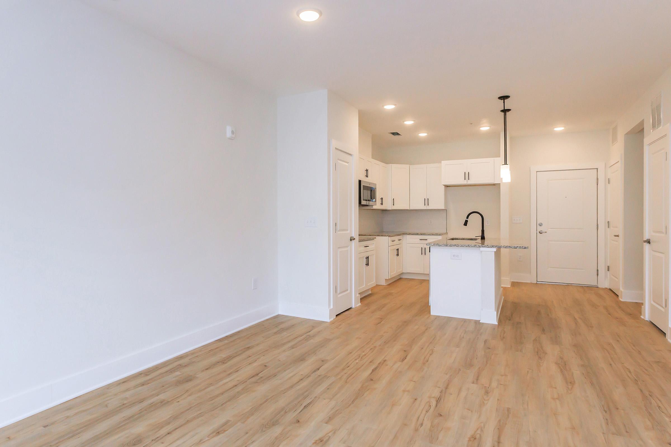
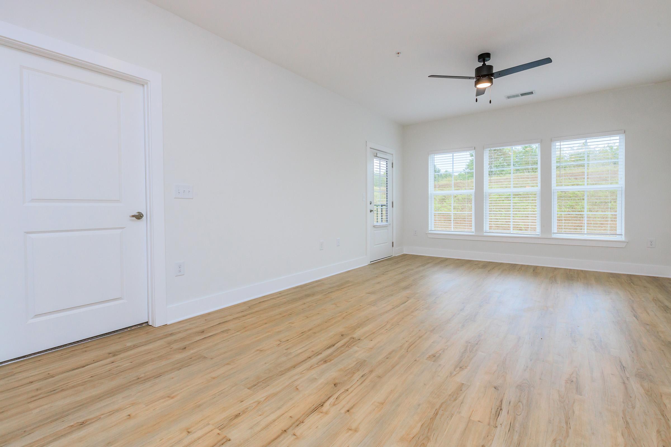
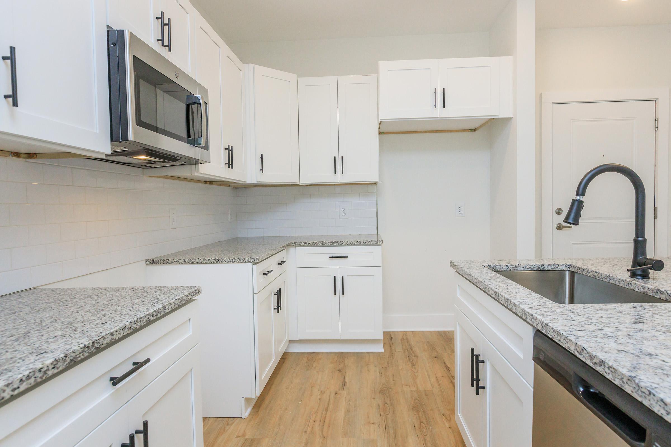
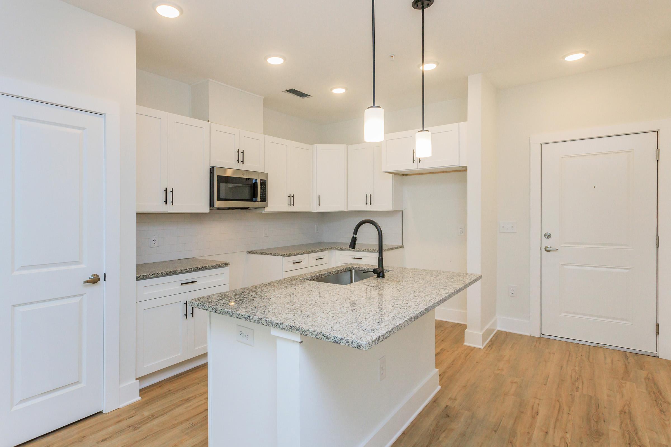
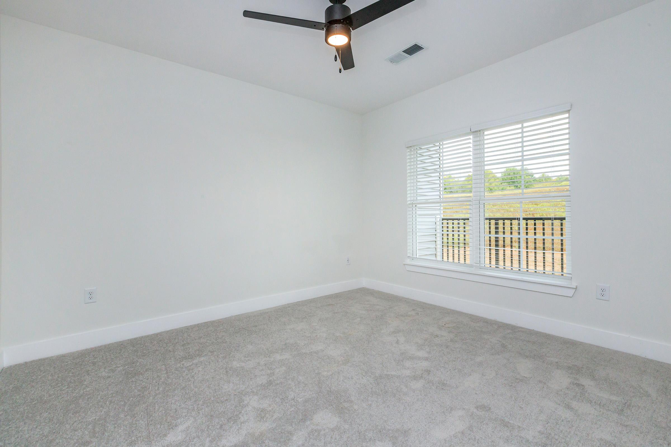
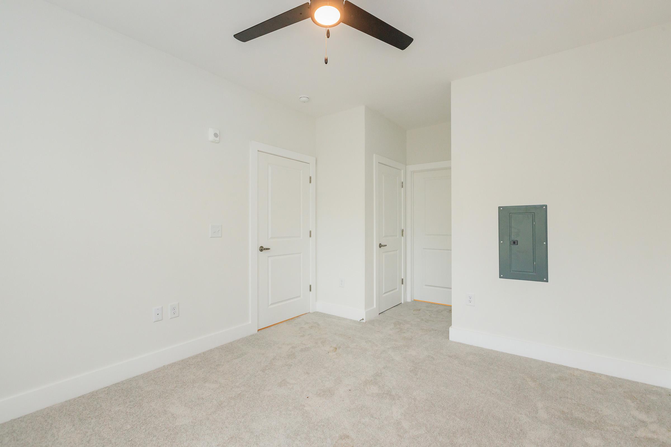
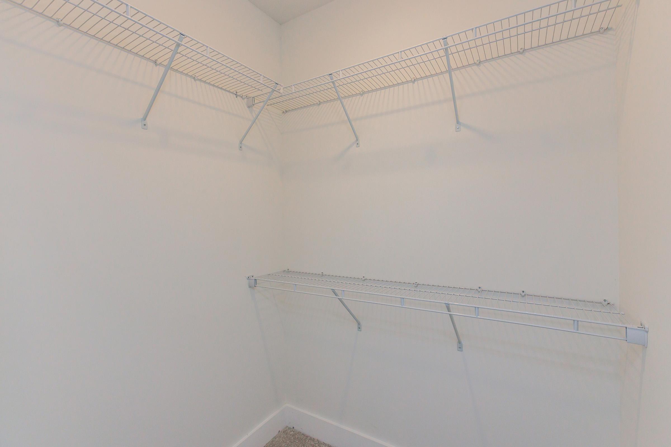
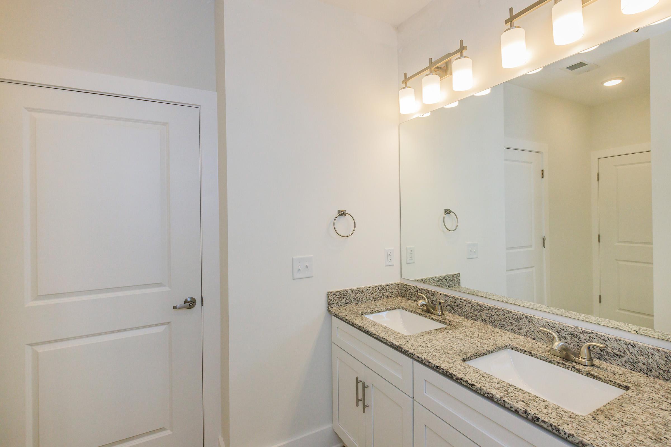
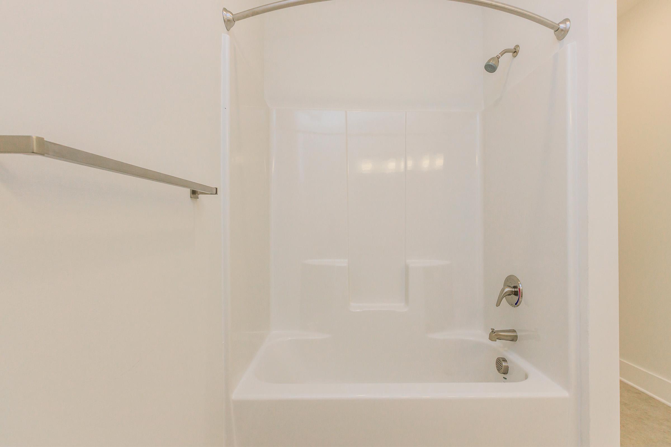
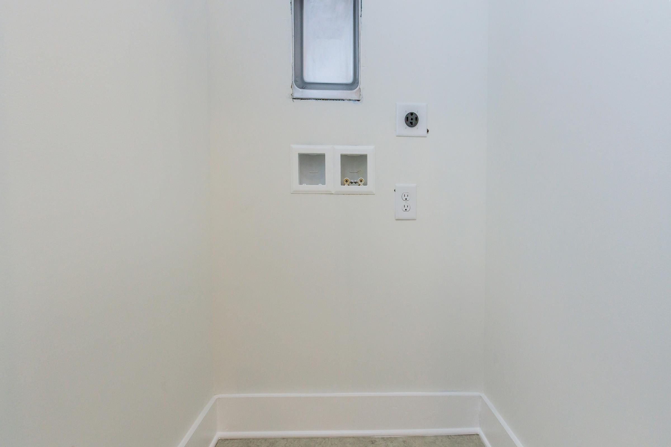
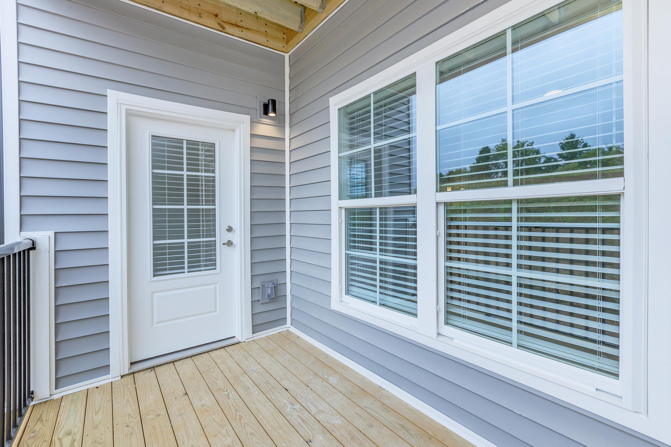
2 Bedroom Floor Plan

The Brightleaf
Details
- Beds: 2 Bedrooms
- Baths: 2
- Square Feet: 1200
- Rent: $1695-$1795
- Deposit: Call for details.
Floor Plan Amenities
- 9Ft Ceilings
- Ample Closet Space
- Granite Countertops with Backsplashes
- Handicapped Accessible Apartments Available Now!
- High-speed Fiber Internet
- Kitchen Island with Breakfast Bar
- Private Balcony or Patio
- Stainless Steel Appliances
- Washer and Dryer in Home
- Wood inspired Flooring
* In Select Apartment Homes
Floor Plan Photos
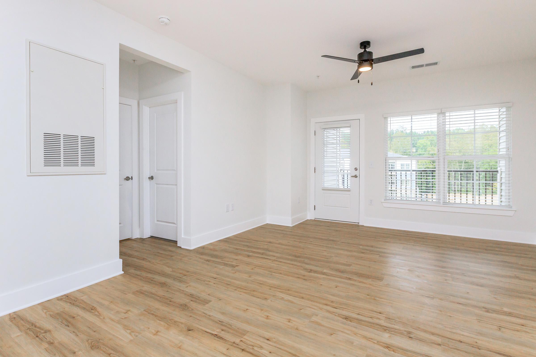
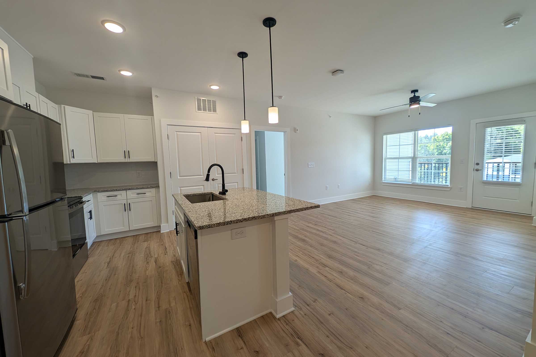
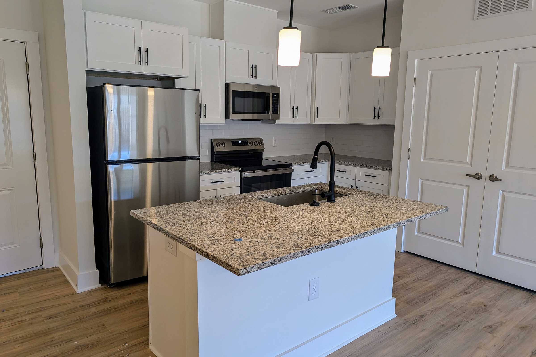
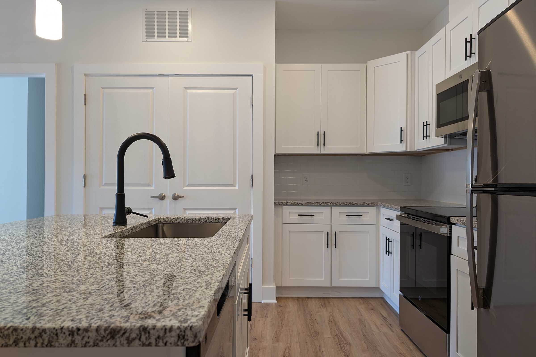
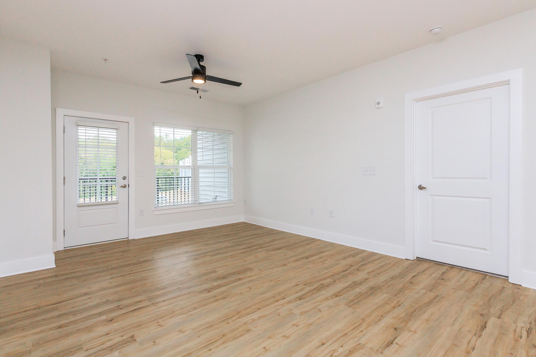
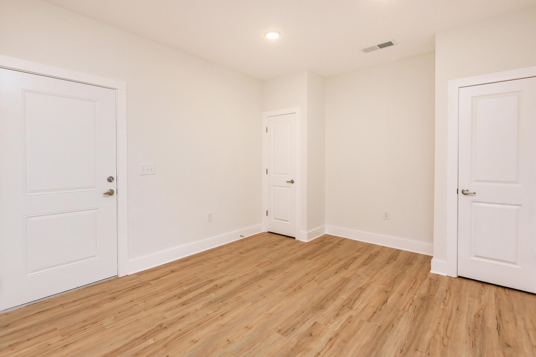
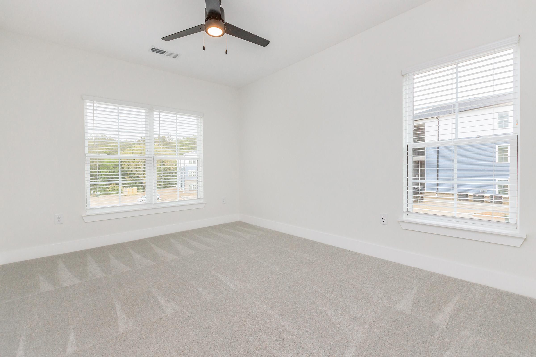
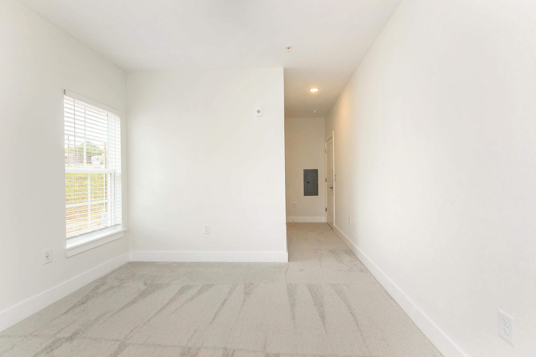
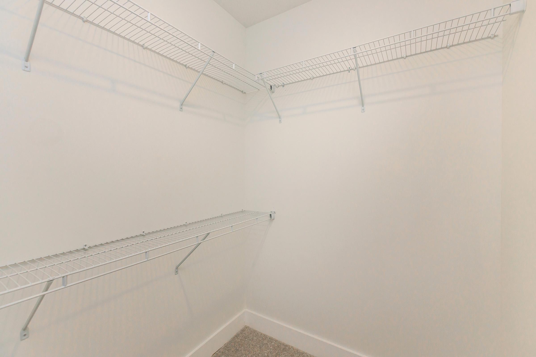
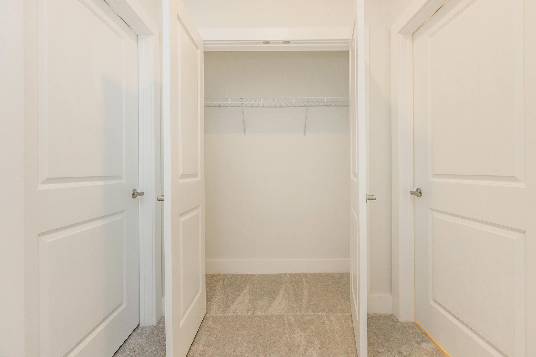
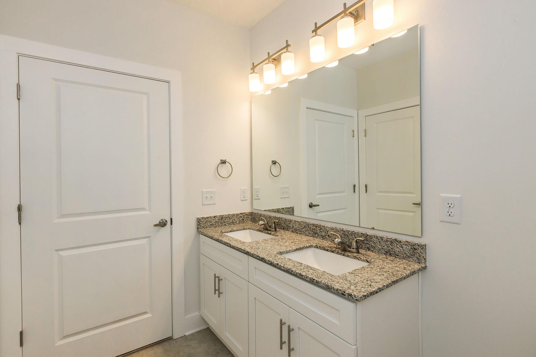
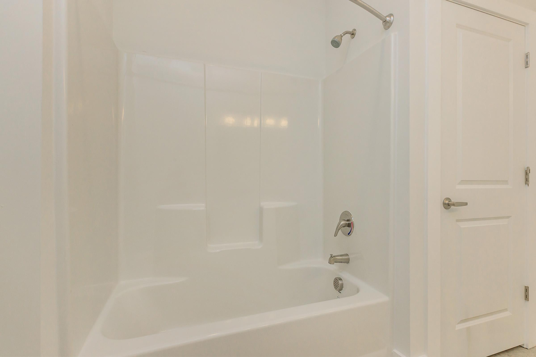
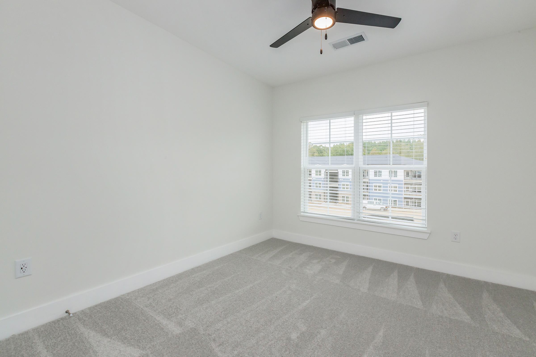
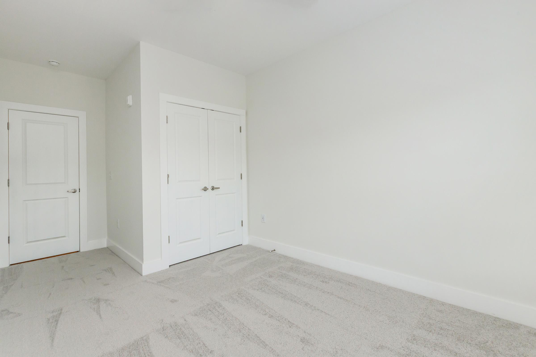
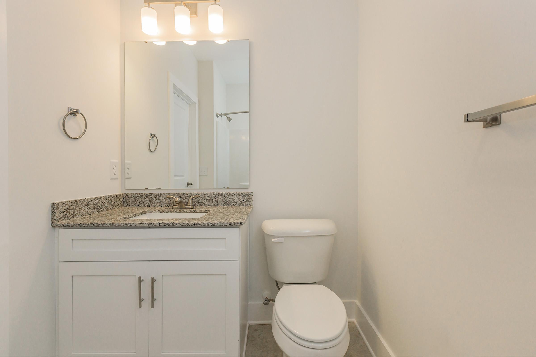
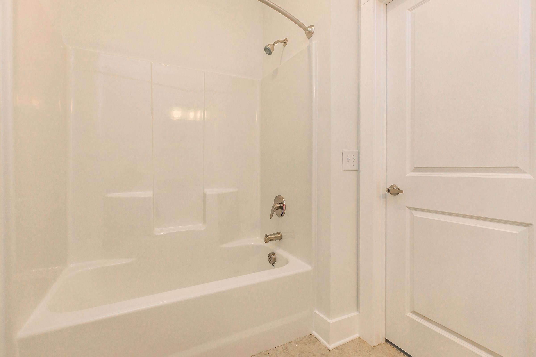
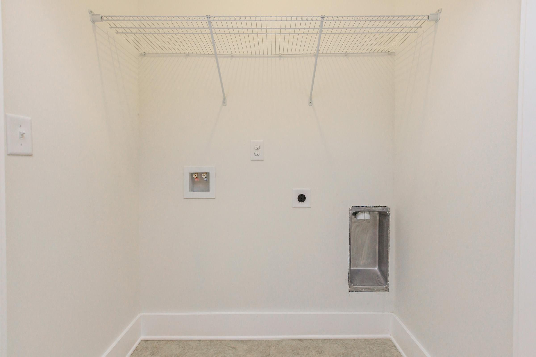
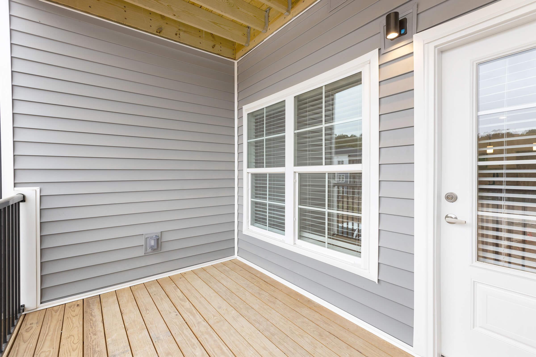
3 Bedroom Floor Plan

The Riverbend
Details
- Beds: 3 Bedrooms
- Baths: 2
- Square Feet: 1376
- Rent: $2395
- Deposit: Call for details.
Floor Plan Amenities
- 9Ft Ceilings
- Ample Closet Space
- Granite Countertops with Backsplashes
- Handicapped Accessible Apartments Available Now!
- High-speed Fiber Internet
- Kitchen Island with Breakfast Bar
- Private Balcony or Patio
- Stainless Steel Appliances
- Washer and Dryer in Home
- Wood inspired Flooring
* In Select Apartment Homes
Floor Plan Photos
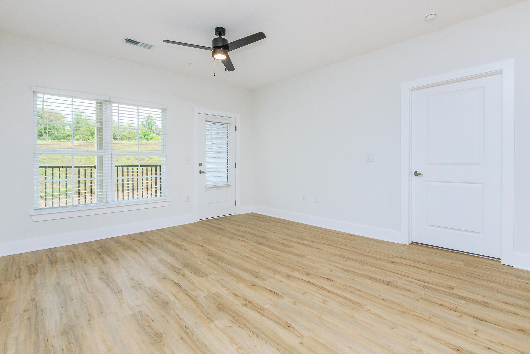
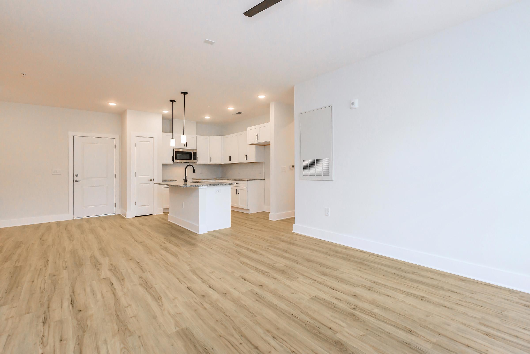
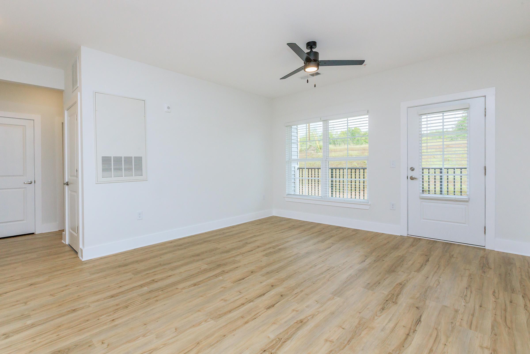
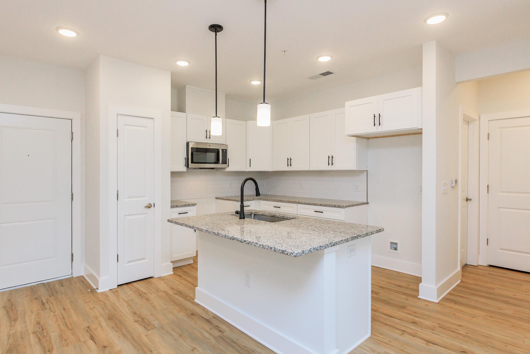
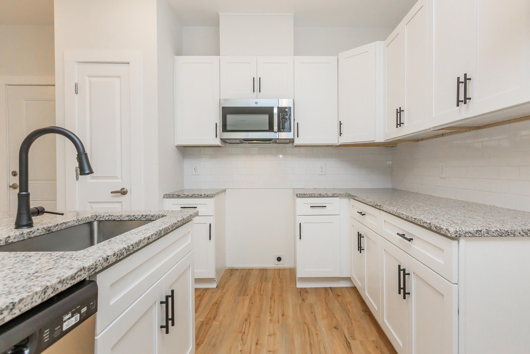
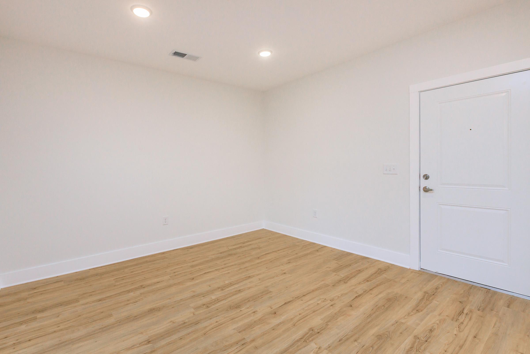
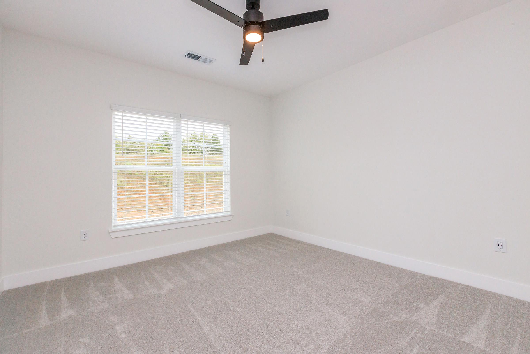
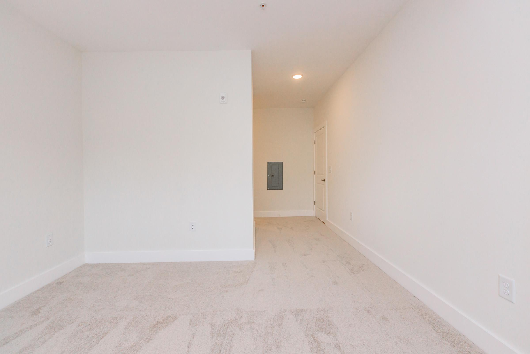
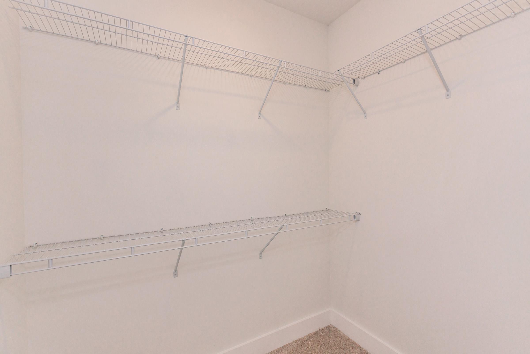
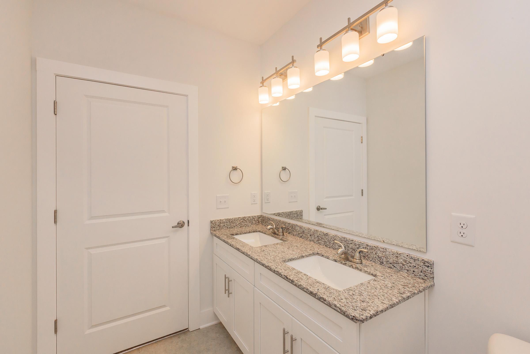
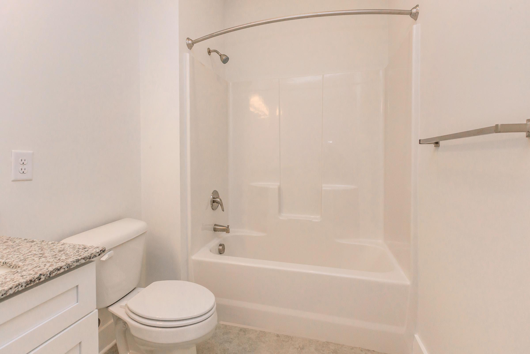
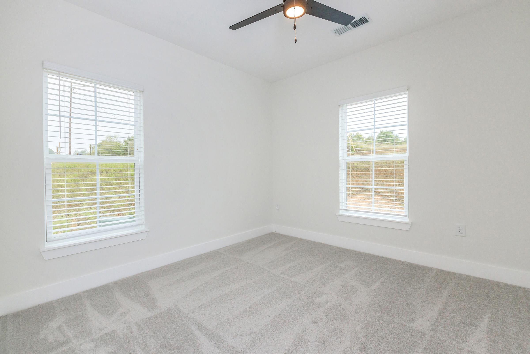
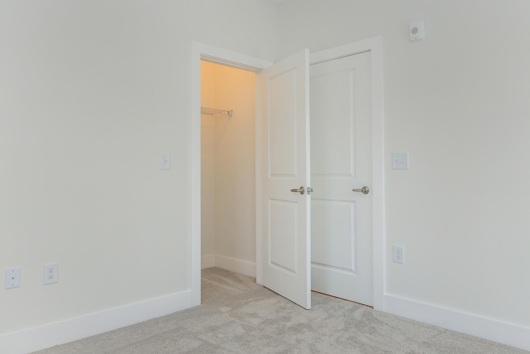
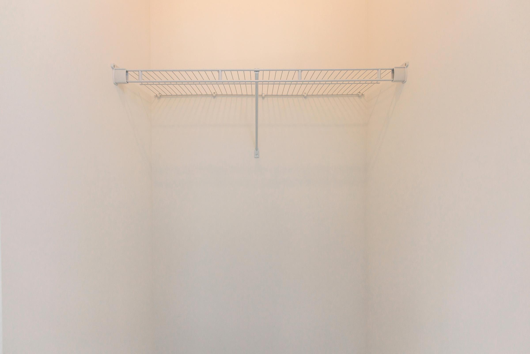
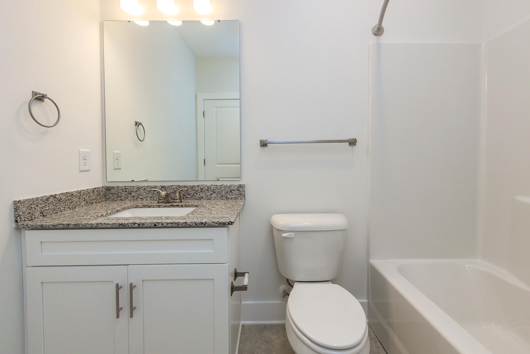
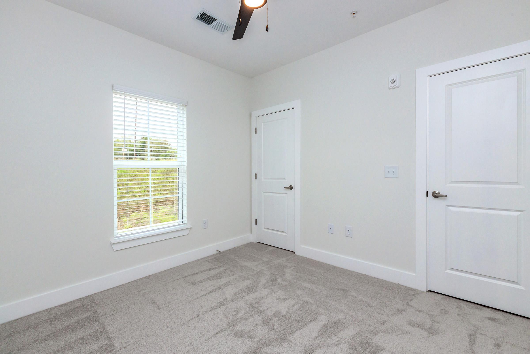
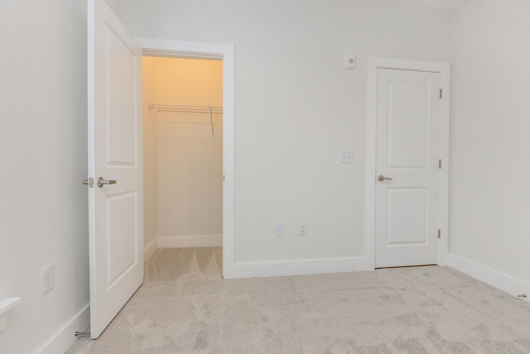
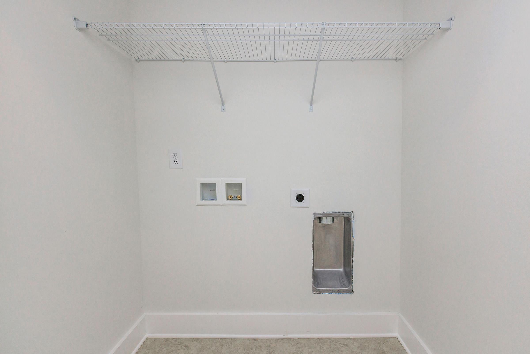
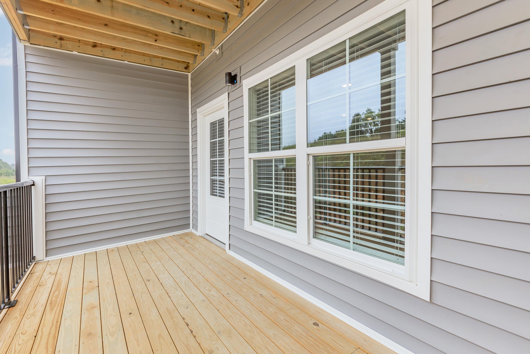
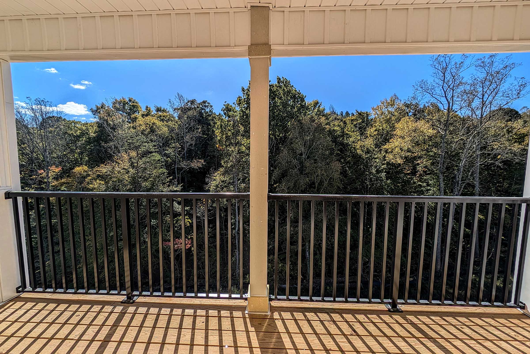
Rates and terms are subject to change without notice.
Show Unit Location
Select a floor plan or bedroom count to view those units on the overhead view on the site map. If you need assistance finding a unit in a specific location please call us at 434-331-1557 TTY: 711.
Amenities
Explore what your community has to offer
Community Amenities
- Clubhouse
- Community-Wide Wi-Fi
- Corporate Housing Available
- EV Charging Stations
- Fireplace
- Great Room with Fireplace
- Grill and Firepit Patio
- Mail Kiosk with Package Lockers
- Pet Park
- Pet Wash Stations
- Resort Style Pool with a Sun Deck
- Smoke Free Community
- State-of-the-art Fitness Center
- The View Billiards Room
Apartment Features
- 9Ft Ceilings
- Ample Closet Space
- Granite Countertops with Backsplashes
- Handicapped Accessible Apartments Available Now!
- High-speed Fiber Internet
- Kitchen Island with Breakfast Bar
- Private Balcony or Patio
- Stainless Steel Appliances
- Washer and Dryer in Home
- Wood inspired Flooring
Pet Policy
Pets Welcome Upon Approval. Please call for details. 2 Pets Maximum $500 / $350 Pet Privilege Fee (non-refundable) $50 Pet Rent per Pet per Month Pet requirements: petscreening.com paw score 3 or greater. Please create your online PetScreening profile <a href="https://viewatfranklin.petscreening.com/" target="_blank">here</a>. Pet Amenities: Pet Park - Coming Soon Pet Wash Station
Photos
Amenities
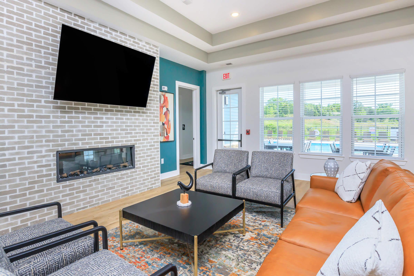
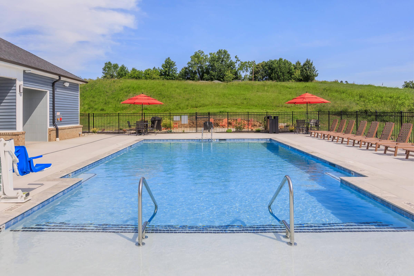
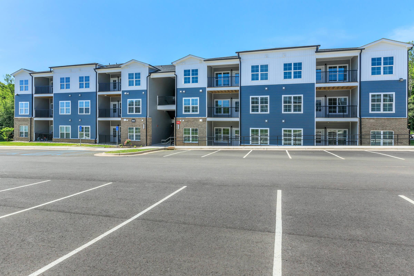
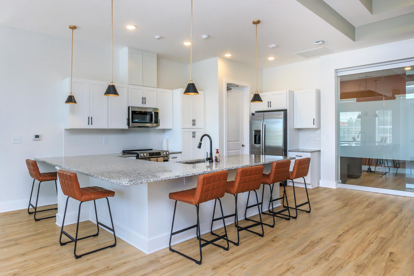
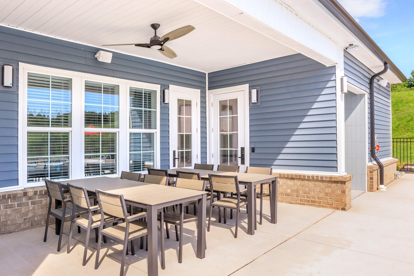
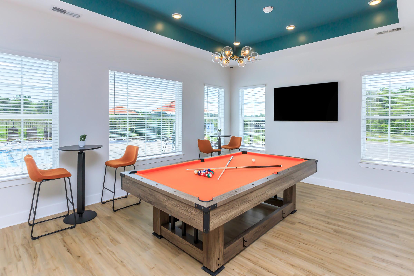
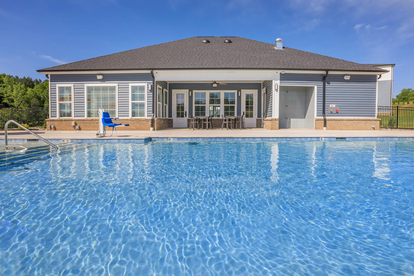
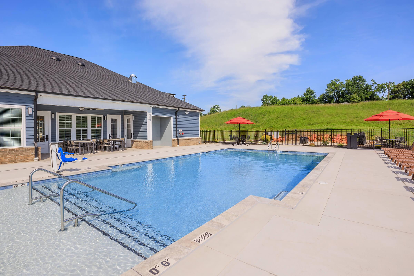
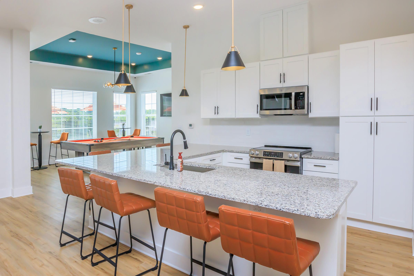
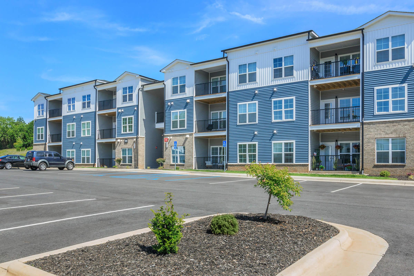
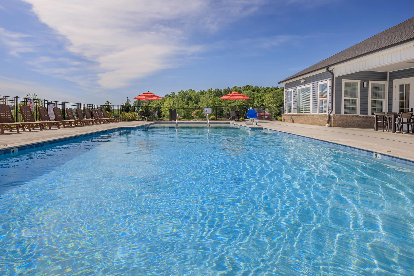
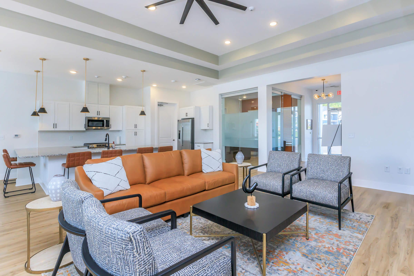
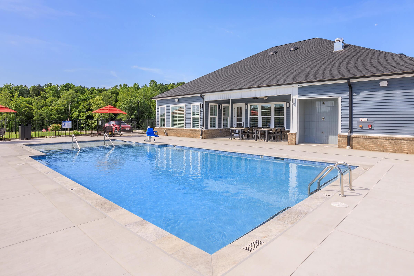
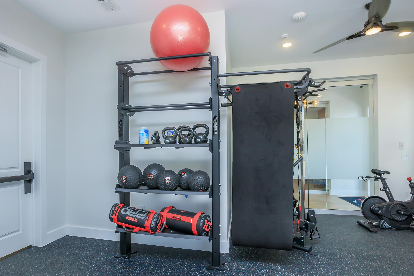
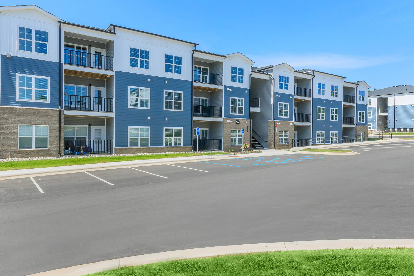
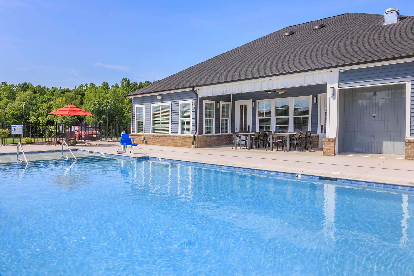

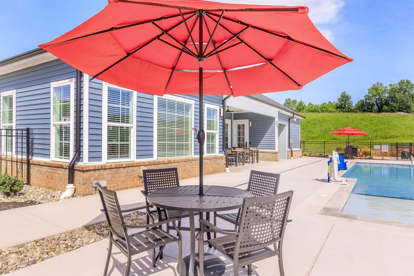
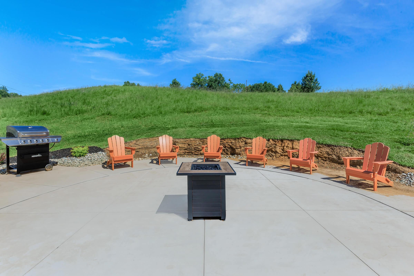
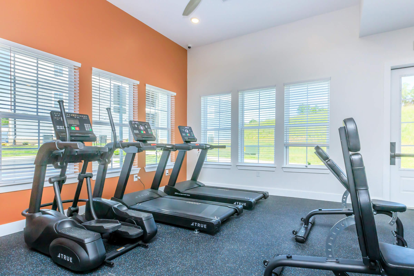
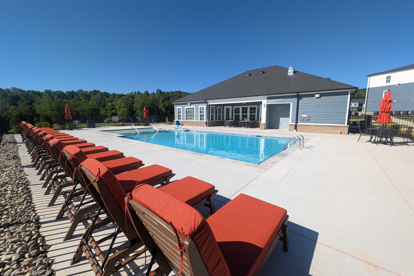
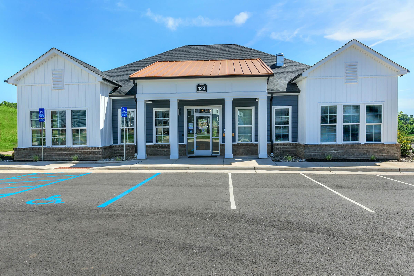
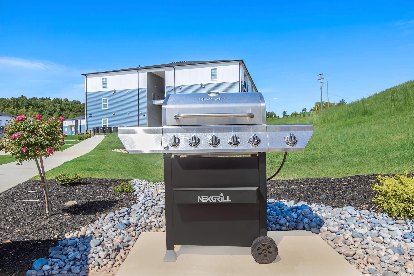
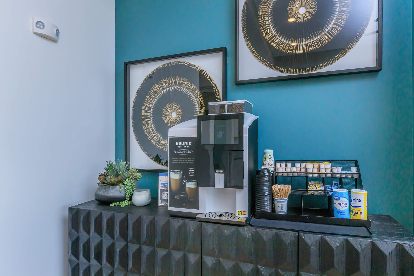
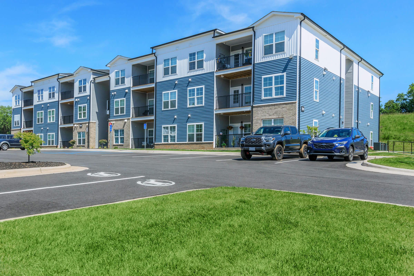
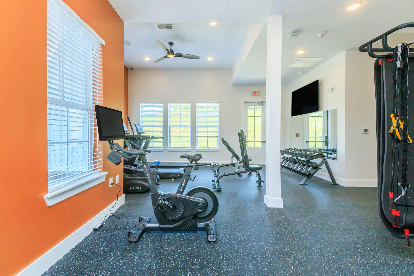

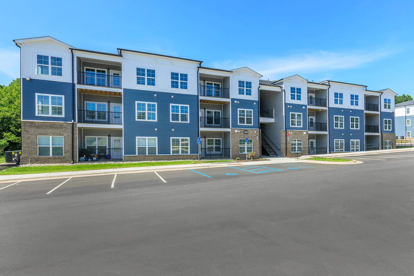
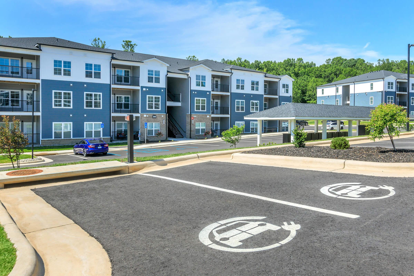
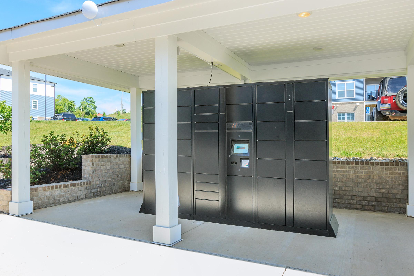
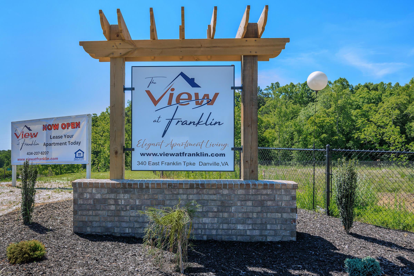
The Brightleaf


















The Gingham












The Riverbend




















Neighborhood
Points of Interest
The View at Franklin
Located 340 E Franklin Turnpike Danville, VA 24540Cafes, Restaurants & Bars
Casino
Cinema
Coffee Shop
Delivery
Dog Park
Elementary School
Employers
Entertainment
Fitness Center
Grocery Store
High School
Hospital
Library
Middle School
Museum
Post Office
Preschool
Restaurant
Restaurants
Salons
Shopping
Shopping Center
University
Yoga/Pilates
Contact Us
Come in
and say hi
340 E Franklin Turnpike
Danville,
VA
24540
Phone Number:
434-331-1557
TTY: 711
Office Hours
Monday through Friday: 9:00 AM to 7:00 PM. Saturday: 11:00 AM to 4:00 PM. Must make an appointment 1 week in advance. A leasing team member can be available between 12:00 PM to 2:00 PM.